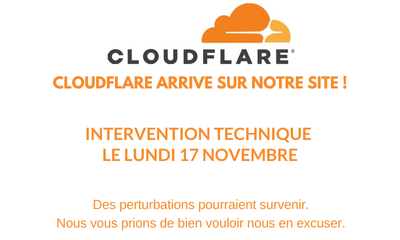 |
The Westin Tabor Center Denver's $11M Renovation Nearly Complete (États-Unis)
|
Catégorie : Amérique du Nord et Antilles - États-Unis - Économie du secteur
- Rénovation ou nouveauté dans un établissement
Ceci est un communiqué de presse sélectionné par notre comité éditorial et publié gratuitement le lundi 22 décembre 2008
State-of-the-art Boardroom Opens With Reception for Local Arts Organization.
Officials from The Westin Tabor Center, Denver announce completion of a state-of-the-art Boardroom as well as renovation of the hotel's two lobbies, Augusta restaurant/meeting room and elevator lobbies. The remainder of the $11M project including a renovation of all 430 guestrooms and suites is scheduled for completion by February 2009.
The hotel's new state-of-the art Boardroom recently opened with a reception for Denver's prestigious Fine Arts Foundation. Guests had a chance to experiment with the technology as well as see various video clips from FAF grant recipients.
"The Westin has a strong connection to many Denver arts organizations," states Tom Curley, The Westin Tabor Center's General Manager. "The FAF was an ideal partner for the launch of the room as they provide grants for many of the organizations that we support and partner with."
The Westin's state-of-the-art Boardroom offers seating for up to 20 at a custom-made boardroom table featuring laptop power connections to show computer images on a 65-inch LCD TV. Technology in the room also offers audio and video conferencing as well as symposium annotation, (the ability to annotate documents on the screen from a laptop). PSAV Presentation Services, the hotel's on-site audiovisual company, designed boardroom technology.
Renovation of the street level lobby, home to a busy Starbucks, included new leather seating groups, as well as additional gathering height stools and tables. The 16-foot window walls that face the hotel entrance have been covered in sheers, and new textured woven art warms the space.
The renovated second floor lobby has been enhanced with an expanded concierge desk, new seating groups and soft movable floor-to-ceiling sheers have been hung in strategic areas to divide the space and offer more privacy. V's Lobby Bar enjoys additional seating and a community table placed near the bar for large groups to gather.
The Westin Tabor Center's design is under the direction of Dorothy Duben, with Denver based J. Kattman Associates, LLC Interior Design. For more information on the company, see http://www.jkainteriordesign.com/.
The Westin Tabor Center is located in downtown Denver on the 16th Street Mall, at 1672 Lawrence Street.
|
|






