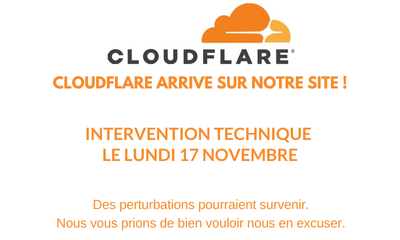 |
Four Seasons Hotel Washington, DC Completes USD 2 Million Renovation of Event Spaces (États-Unis)
Hotel unveils a welcoming union of luxurious style and modern functionality. |
Catégorie : Amérique du Nord et Antilles - États-Unis - Économie du secteur
- Rénovation ou nouveauté dans un établissement
Ceci est un communiqué de presse sélectionné par notre comité éditorial et publié gratuitement le jeudi 21 mars 2013
Four Seasons Hotel Washington, DC successfully completed the final stage of its five-year enhancement project with the renovation of its 13,500 square feet (1,250 square metres) of event space. This improvement marks the overall restyle of the only Five-Star, Five-Diamond property in the nation’s capital, creating a unique event space showcasing luxurious design, attention to quality detail and purposeful functionality to meet the demands of any gathering.
Drawing inspiration from the Hotel lobby created by world-renowned designer Pierre-Yves Rochon, Michael Dalton, vice president of design for Strategic Hotels, transformed the event space’s floor with a timeless décor that relates to that of the lobby. To create the customized look, Dalton appointed South African artist Christiaan Pretorius, to use French patina finish with gilded details on all wood panels in the public space. Five large ceiling coves along the pre-function area, discovered during the renovation, were hand painted by Pretorius with silver leaf and slight amber glaze, giving the space a glamorous touch. These coves match Rochon’s theme of a modern sky depicted in the Hotel lobby. A twin of the lobby’s grand staircase, popular for wedding photos, was also added continuing Rochon’s vision.
The new design includes luxurious and inviting materials, including three custom-made wool carpets in rust, deep eggplant purple, gold, cream and chocolate brown tones in different sizes and patterns. Cream marble floors with gray veins were installed along some of the guest common areas, and residential furniture was reupholstered in dark brown leather and ivory silk, creating an inviting atmosphere. Continuing the neutral pallet, cream-coloured silk wall fabrics were mounted along with champagne, silver and gold drapes. Custom-designed chairs in champagne metallic shimmer and matching floor length linens flow to complete the overall design.
Continuing the emphasis on original artwork, each piece on the event floor was chosen to blend seamlessly with the interior surroundings. The striking and visually compelling collection on the event floor includes works by Washington, DC’s own Andrei Petrov, whose paintings are rarely symmetrical but always carefully balanced. Petrov’s Glimmer of Hope is displayed in the elevator landing. Eyes immediately gravitate toward the centre of the canvas, where mixtures of vivid oranges and yellows combine. Petrov believes that art should not be explained, but interpreted, allowing for the mystery to remain. Christiaan Pretorius was also commissioned by Dalton to enliven an underutilized corner of the stair area with an original piece. Pretorius was inspired by rows of empty chairs lined up in the ballroom one evening, which evoked the melancholy tone in the painting Still Life with Flower.
State-of-the-art audiovisual enhancements were installed in the event space, most of which is built-in behind walls or discretely hidden. These include an Apple iPad lighting system, 62 to 72 inch high definition televisions in the eight meeting rooms completely covered behind custom millwork doors, and separate bandwidth for high speed internet access. Ten new digital signs were added allowing guests to display PowerPoint presentations, company logos, photos, or simple text.
The event space will continue its reinvention with the intimate outdoor patio transformation this year. The water fountain will be converted into a firepit accompanied by lounge style seating, allowing guests to enjoy the outdoor space year round.
For a tour of the event space at Four Seasons Hotel Washington, DC contact the Catering Department at 202 944 2014.
|
|






